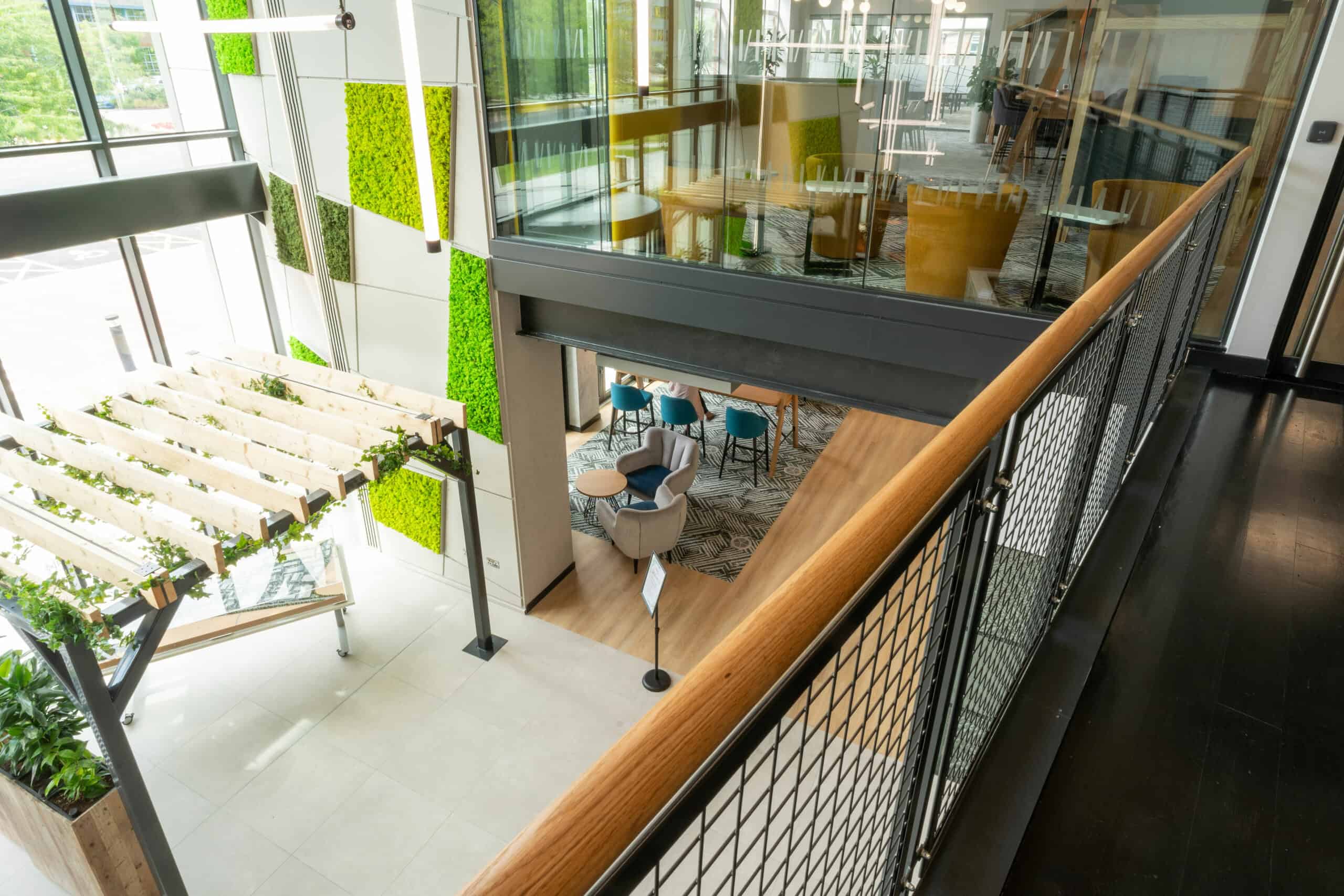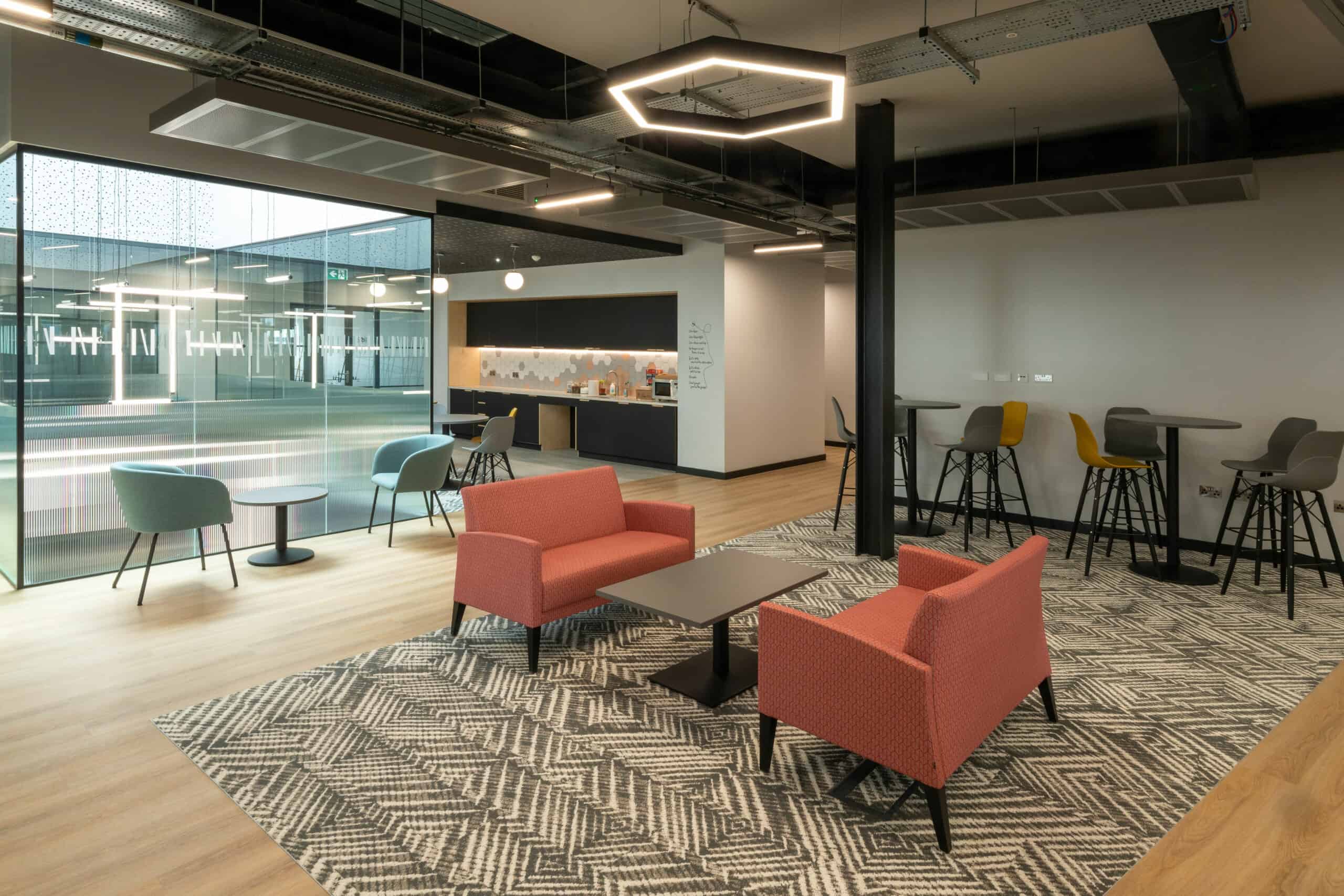
About
Transforming workspaces in Oxford since 2011
Oxfordshire’s leading commercial interior fit-out company.

About Total Projects | Our Story
Transforming workspaces in Oxford and beyond since 2011. Total Projects (UK) Ltd is an established contractor specialising in commercial refurbishment and fit-out.
For over a decade, our agile team has successfully carried out projects for clients across a host of sectors, based in Oxfordshire, Berkshire, London, Buckinghamshire, Hampshire and across the UK.
Whether it’s a modern office design and fit-out or a school/college refurbishment, you can rely on our attention to detail and can-do attitude to ensure your new workplace is completed on time, within budget and to the highest standard.
From conception to completion, we’ll be with you every step of the way to provide expert advice and guidance on all aspects of your interior fit-out or refurbishment. With our technical knowledge and interior design expertise, you can expect a fully managed, turnkey service that will turn your vision into reality.
We’re acutely aware that once the project is complete, you’ll spend a significant amount of time in your workplace for years to come. Your input is, therefore, a key component of a successful project. Whether your work is corporate, educational, creative or technical, we ensure a seamless refurbishment and fit-out journey, from initial plans to project sign-off.
Enquire
Pop us an email or give us a call to enquire about our commercial interior design and fit-out services.
Prepare project brief
We’ll run through all your requirements and create a unique project brief. This includes project outcomes, sustainability outcomes, quality objectives and spatial requirements.
Concept design
In line with the requirements outlined in the project brief, you’ll receive an initial design concept.
Test and validate
During this stage, we’ll test and validate the Architectural Concept, to ensure that the architectural and engineering information meets your building’s spatial requirements.
Technical design
At this point, we’ll coordinate all aspects of the design and build. By the end of this stage, the architectural, structural and mechanical services specifications should be fully outlined.
Manufacturing and construction
We’ll oversee and finalise site logistics, carry out the construction phase, and monitor progress and quality control.
Handover
Now the project is wrapped up and all key objectives have been fulfilled, we’ll hand the site back over to the client.
Use
Your new space is ready to be used and enjoyed!
Our company & employee values
Safe employees & site
The safety of our clients, team, and the general public is our top priority. We adhere to strict health and safety standards, which are regularly reviewed to maintain an exemplary safety record.
Developing talent
We have our own apprenticeship scheme to provide in-depth, on the job training for the brightest talent. Many of our long-standing employees started on our apprenticeship scheme and all have passed comprehensive health and safety inductions.
Exceeding expectations
Not only do we plan to meet expectations, but we also plan to exceed them. Throughout the project, we’ll work closely with you to ensure key objectives have been fulfilled to the highest standard, from conception to completion.
Building relationships
Over the years, we’ve developed lasting client relationships thanks to our thorough approach to getting the job done. From day one, we’ll work closely with you to give you confidence that your project is in safe hands.
How do we ensure you and your employees are safe on-site?
We adhere to a strict health and safety policy, which is constantly reviewed to keep up with current legislation and the needs of a modern workforce. We also conduct risk assessments to prevent accidents and injury, both onsite and within our own office.
Always aiming to exceed expectations
Completing design and fit-out projects to an exemplary standard is what we do. But don’t just take our word for it; our accreditations are what set us apart.
Total Projects Ltd is an accredited member of the Finishes and Interior Sector (FIS). This FIS represents companies involved in the finishes and interiors supply chain to minimise risk, enhance safety and quality, boost productivity, and embrace innovation.
We’re also a member of Safecontractor: the fastest-growing health and safety accreditation scheme in the UK, recognised by 480 big name brands and over 34,000 contractors.
With its increasing membership and growing profile in the UK, the Safecontractor scheme is now used by many large organisations as a way of obtaining competent contractors.
Last but not least, we’re a proud member of Constructionline – the UK’s leading procurement and supply chain management service. Constructionline assesses all its suppliers to government standards and maintains relationships with a range of industry, ePurchasing and Government partners within the construction industry. Constructionline’s processes are fully audited to ISO 9001 standards.
The Total Family
Did you know that we also specialise in electrical installations and laboratory design and fit-out? Check out our sister companies, Total Electrical and Total Laboratories, to find out more!

Meet our team that make It happen
We’re a close-knit team, offering a personal yet professional approach to your project. We have over 200 years of combined experience in commercial design and fit-out between us, allowing us to support our clients with the highest levels of proficiency and attention to detail.