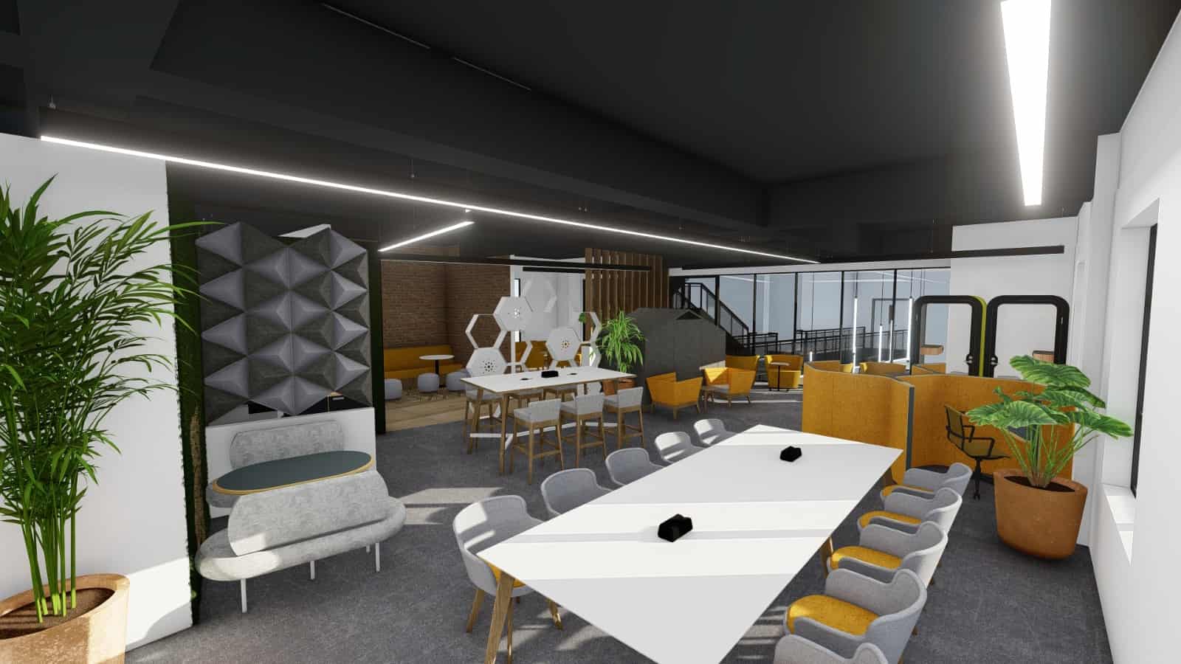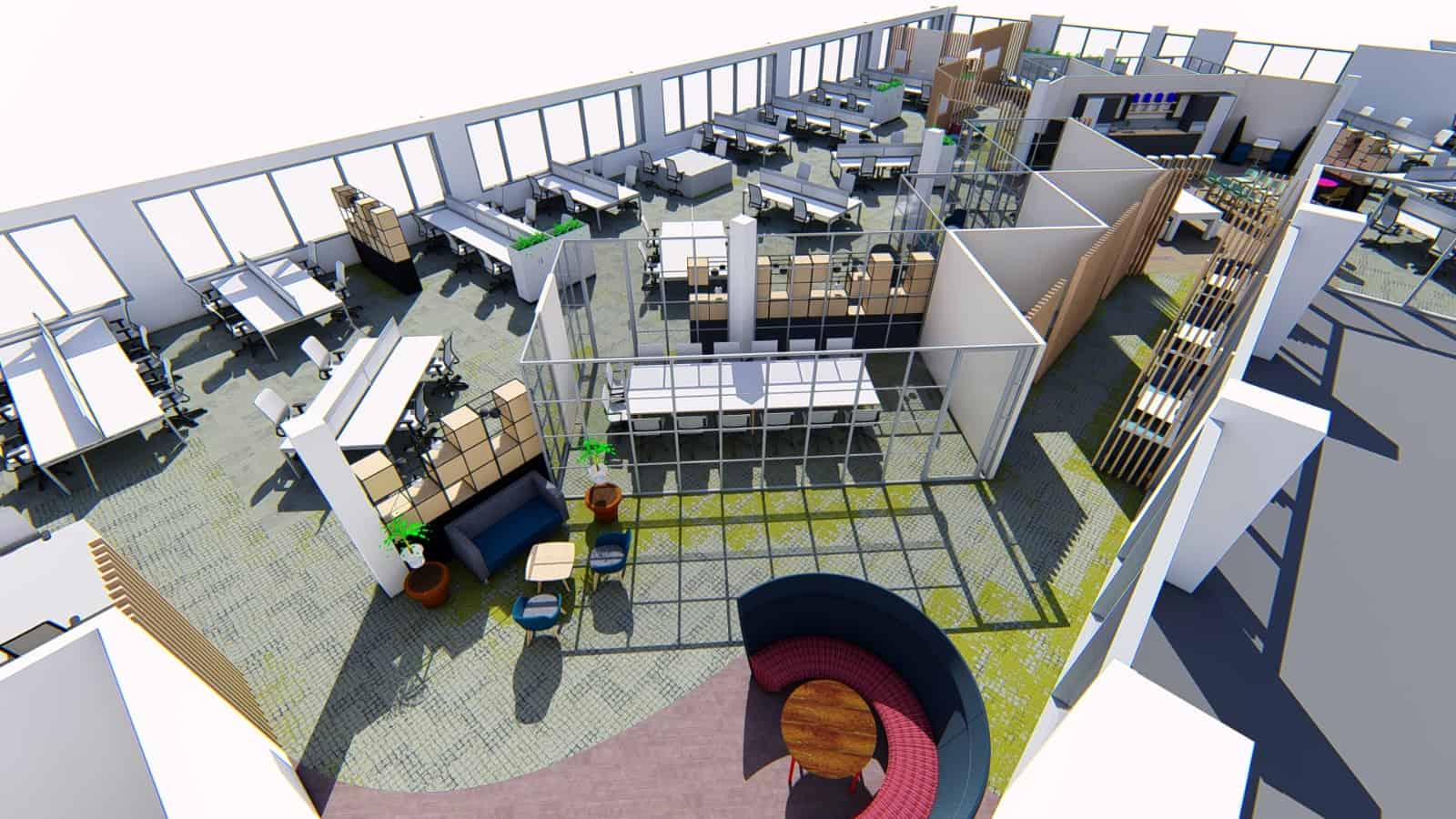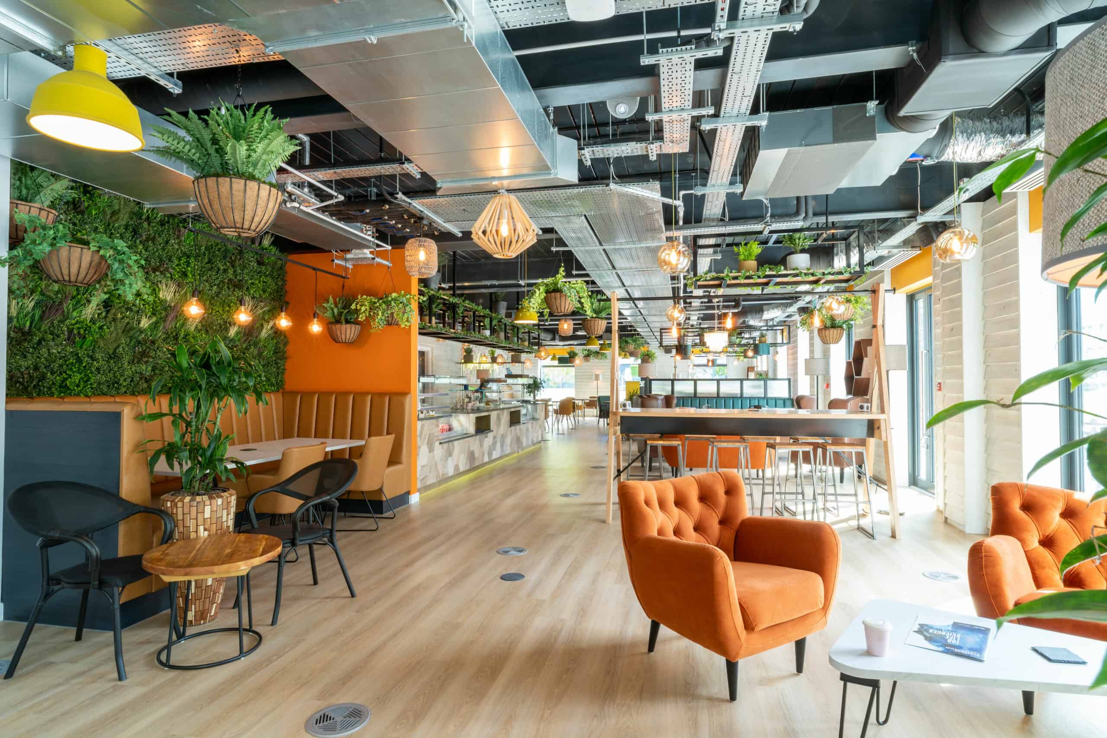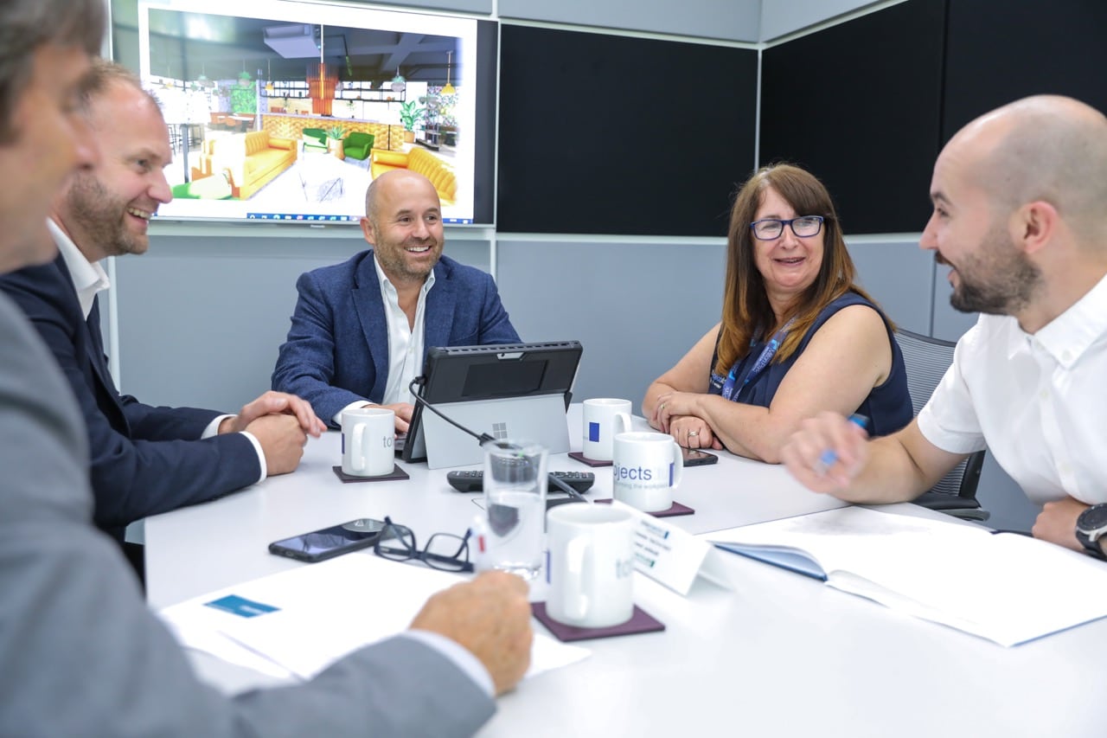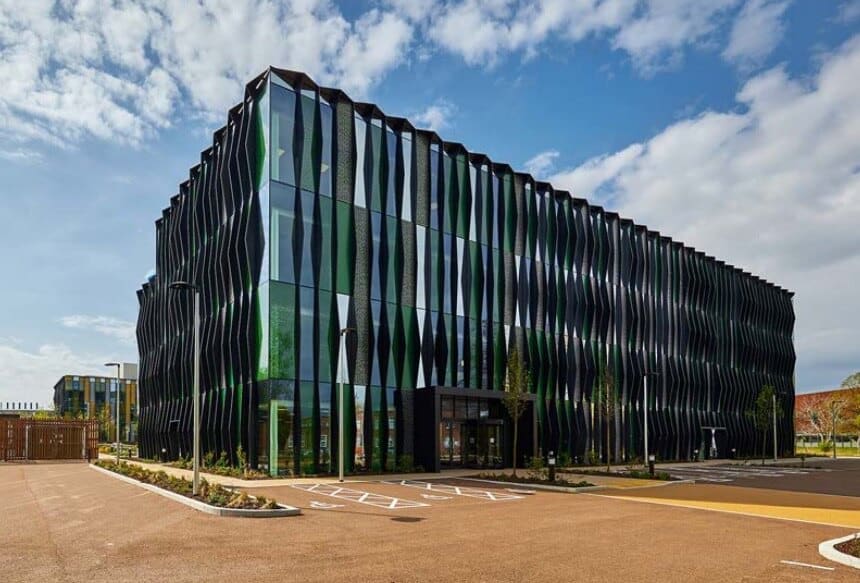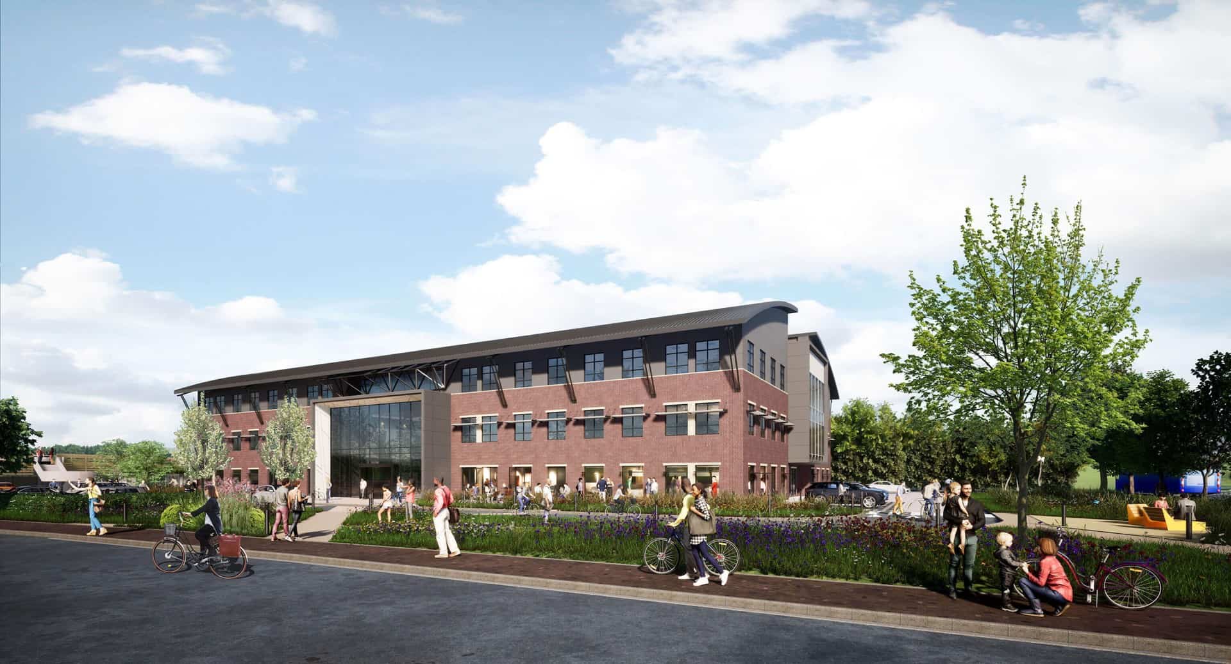
Commercial fit-out
Transforming your workplace
Behind every exceptional workplace is a high-spec office fitout. Having an office that works for you and your team is vital to the success of your business. That’s why we work closely with you to build an office that you, your employees, and your clients will enjoy.
We collaborate with you to create:
An inspirational space to represent your business
Total Projects Ltd has been delivering Cat A and Cab B commercial fit-out projects in Oxfordshire, Berkshire, Buckinghamshire and across the UK since 2011. Whether your organisation is relocating or refurbishing, a specialist fit-out will transform the ambience of your workplace. The result is a vibrant working environment that boosts productivity, motivation and staff wellbeing.
A safe working environment for all
We directly employ quality tradespeople to ensure a fast and efficient fit-out with minimal disruption. To ensure your workplace is compliant and safe, we adhere to strict health and safety regulations. What’s more, a designated project manager will be your direct point of contact throughout the entire fit-out process. This ensures deadlines are met, budgets are managed, and standards are upheld.
Integrated future-proof technology
We provide logistic support and project management personnel along with qualified electricians and data cable installers to deliver fully-tested, bespoke workstations.
An environmentally sustainable workplace
We ensure your workplace meets both your current and future needs by sourcing high-quality materials, finishes and furniture that will stand the test of time.
