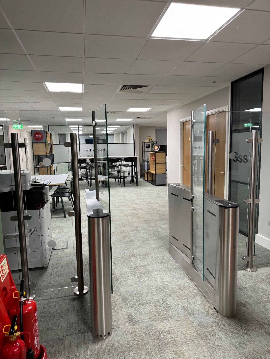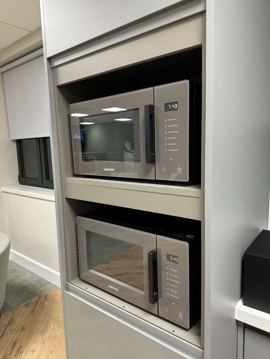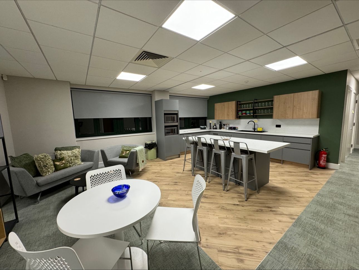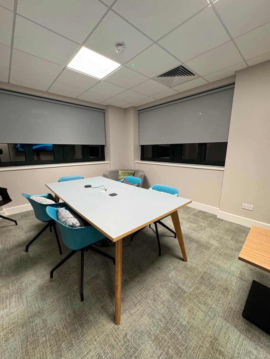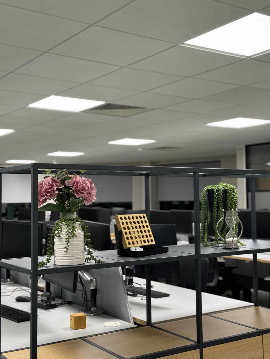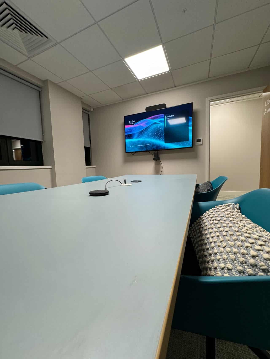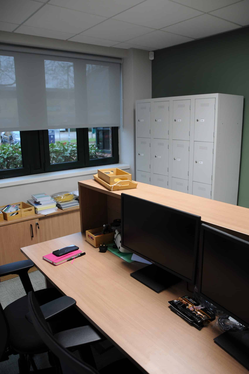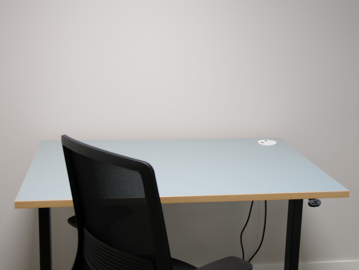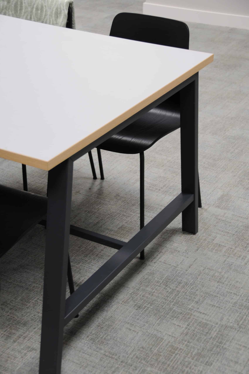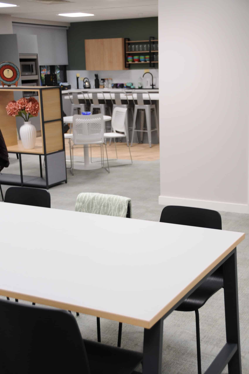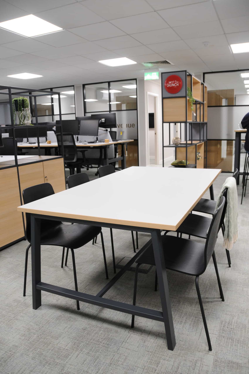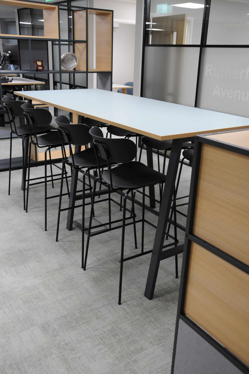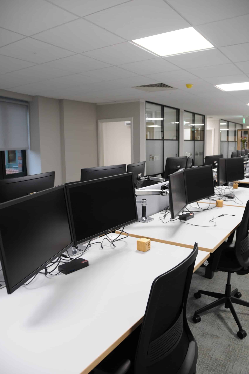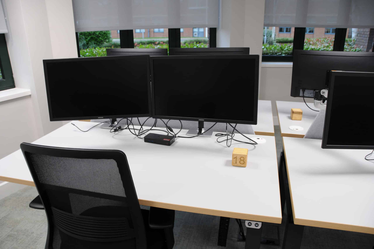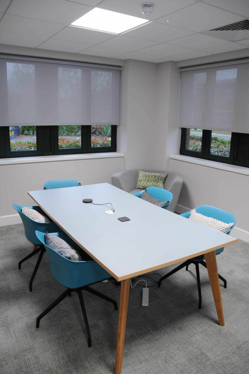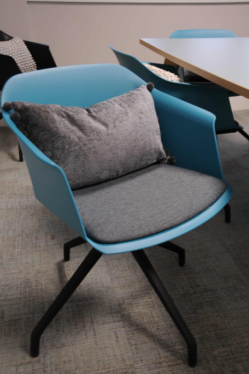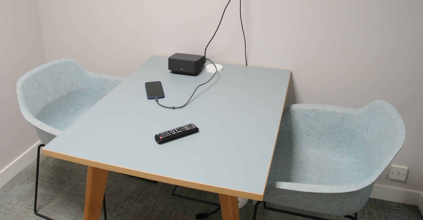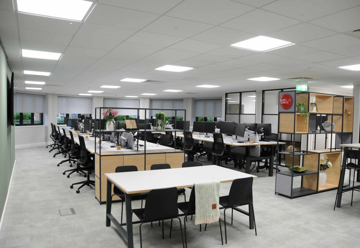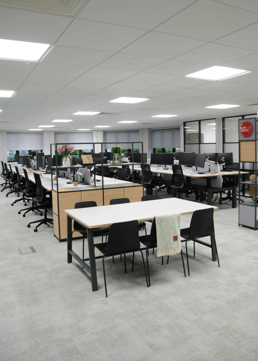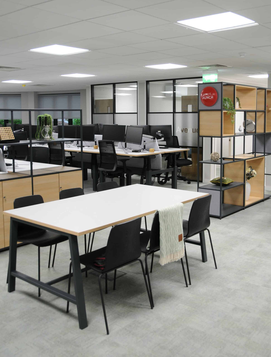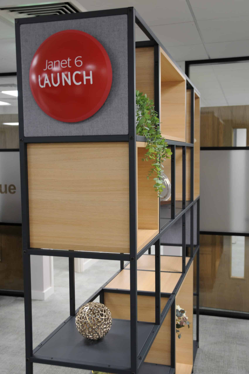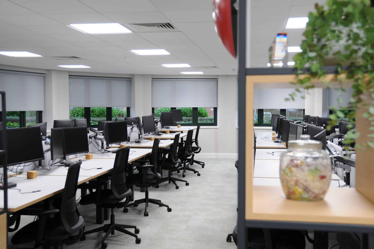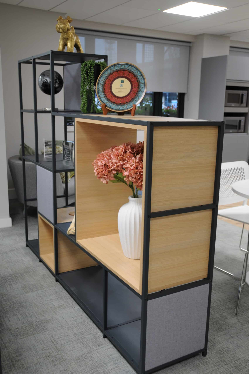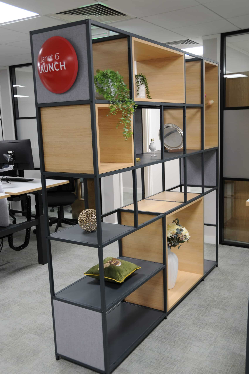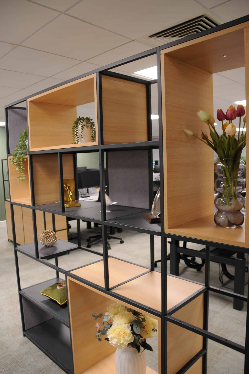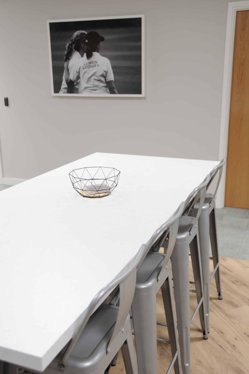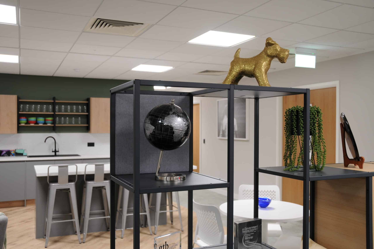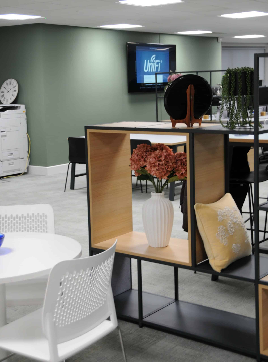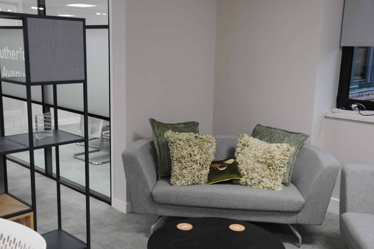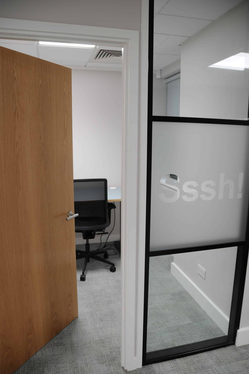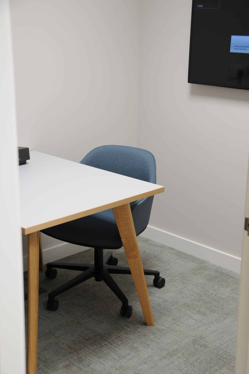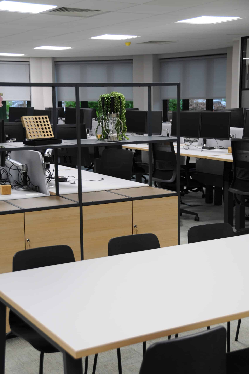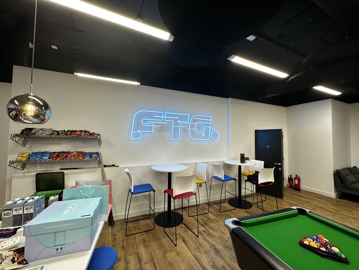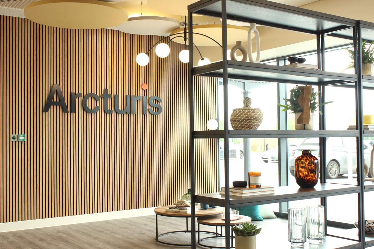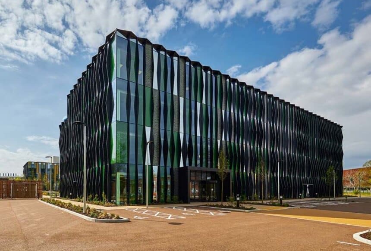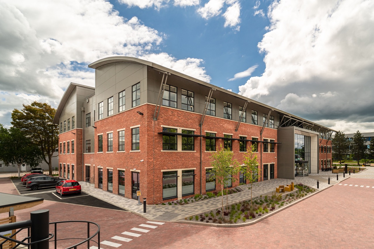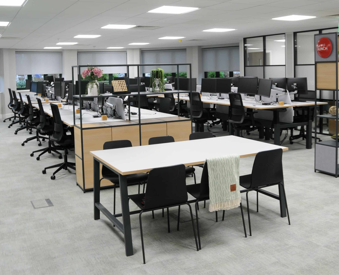
Case Study
Jisc
Milton Park
Jisc Office Design & Build
Jisc, a not-for-profit organization providing network and IT services, was on the lookout for a new office to accommodate its growing operations. We guided them from design to completion, tailoring each space to their needs.
Emphasizing collaboration, the open-plan layout seamlessly connects to the kitchenette and breakout area. Various collaboration tables are spread throughout the office, while modular shelving is used to create zoning. The design features boardrooms, small phone rooms, a wellness area, and a new reception.
The project encompassed all aspects, from furniture and glazed partitions to flooring, ceiling, lighting, and M&E. We prioritized every detail, reflecting their business values and work styles.
Scroll down to view images of the completed project and if you have any questions about our work and how we can help to create a bespoke office space for you, just get in touch!
Jisc
Harwell Campus
Design & Build
Office
£190,000
12 Weeks
3,300 SqFt
2024
Do you have some questions about how we work?
If you have any questions in regard to our health and safety practices or maybe how a office renovation could disrupt your current working environment, contact us today.

Jisc Office Design & Build Image Gallery
