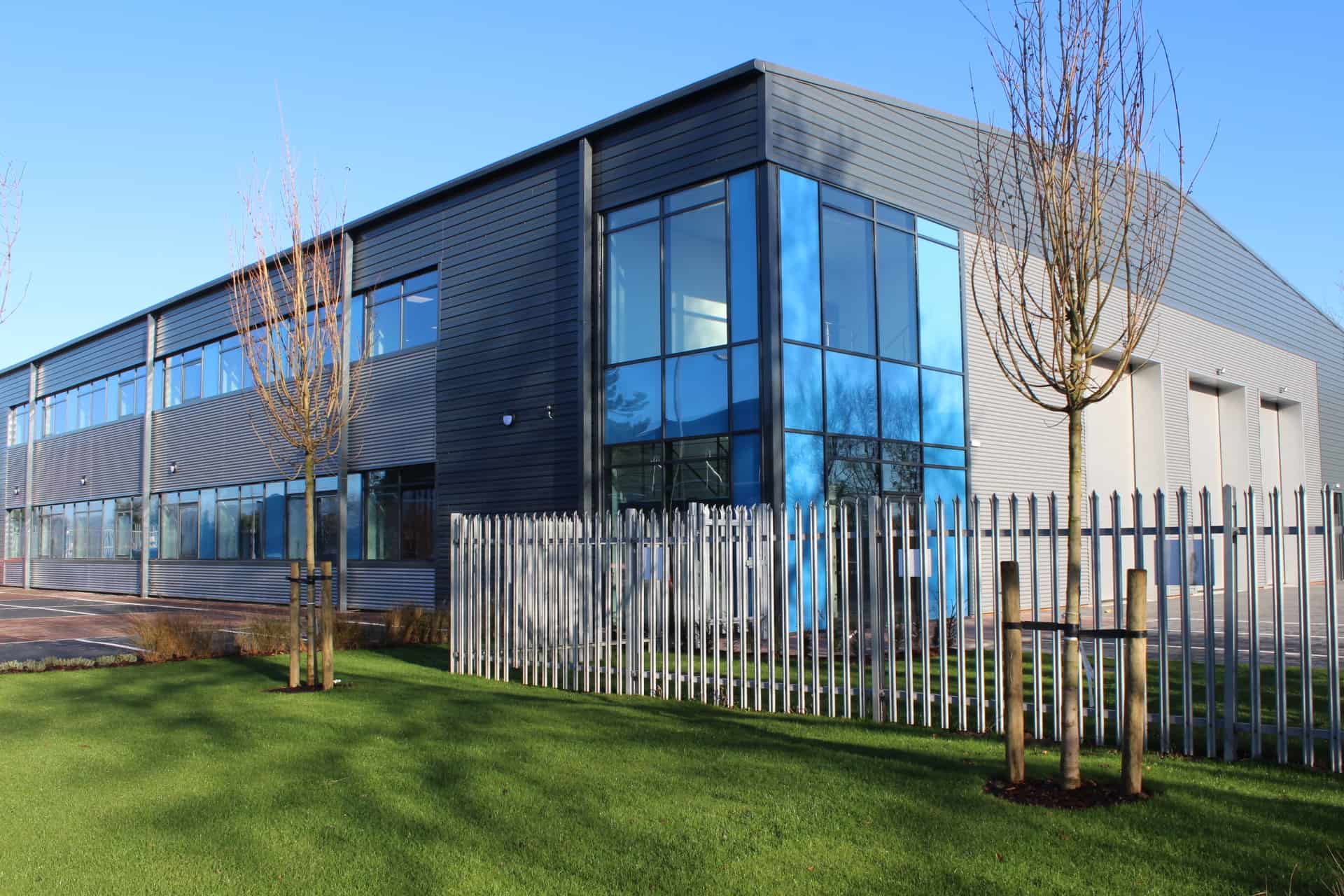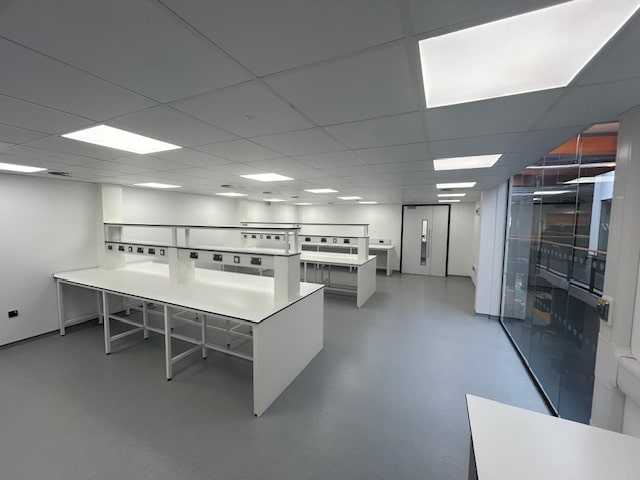
Case Study
Sycamore House
Stevenage
Kadans Science Partner Office Design Project at Sycamore House, Stevenage
This £400,000 project involved a CAT B internal fit-out for Unit 1.4, meticulously designed and executed by Total Laboratories (www.totallaboratoriesltd.co.uk) The goal was to transform the vacant space into a versatile environment tailored for a speculative life science tenant. The unit now features a 60:40 Laboratory to Office split, including a state-of-the-art CL2 wet laboratory facility and associated write-up/office space, all designed to meet the highest standards of functionality and innovation.
Scroll down to view images of the completed project and if you have any questions about our work and how we can help to create a bespoke laboratory or office space for you, just get in touch to find out more!
Sycamore House
Stevenage
Design & Build
Laboratory
£400,000
2024
Do you have some questions about how we work?
If you have any questions in regard to our health and safety practices or maybe how a office renovation could disrupt your current working environment, contact us today.
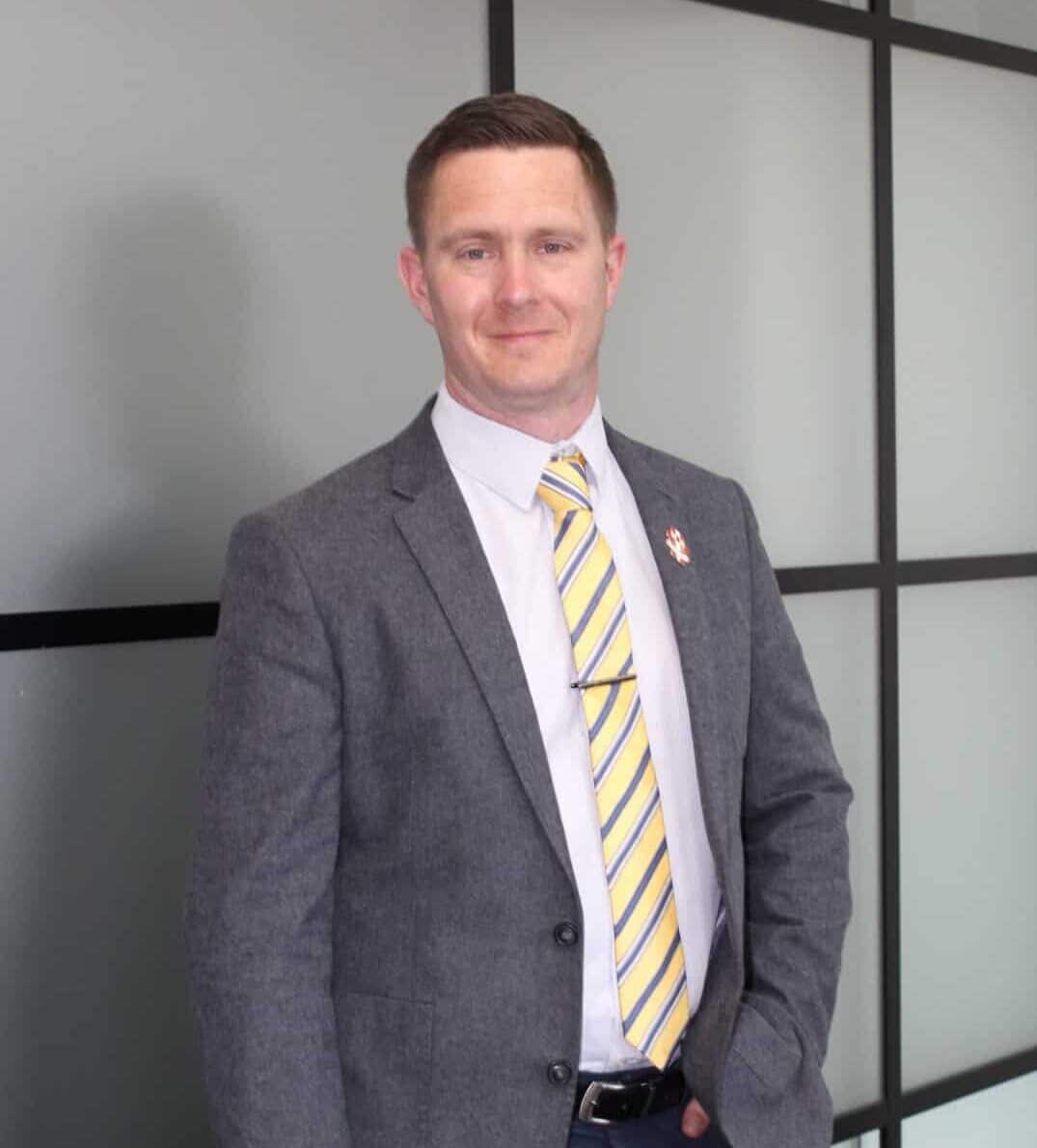
Kadans Science Partner Office Design and Build Image Gallery

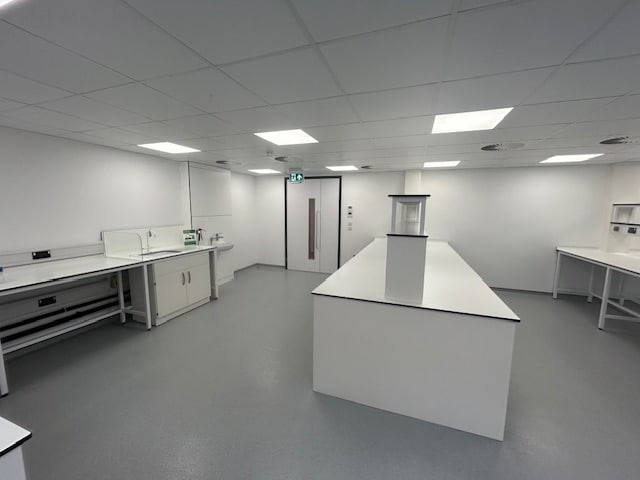
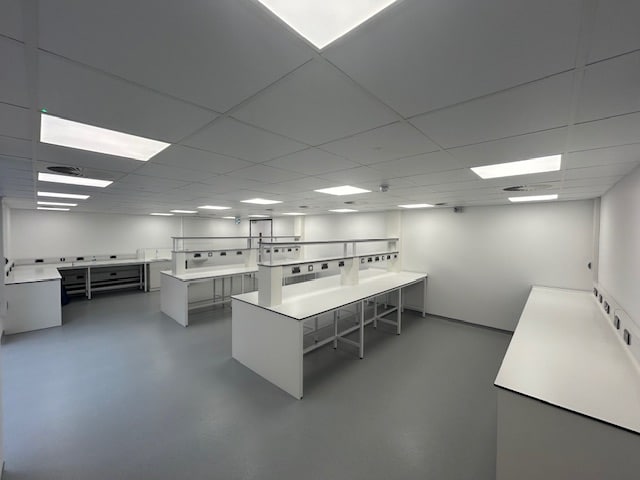
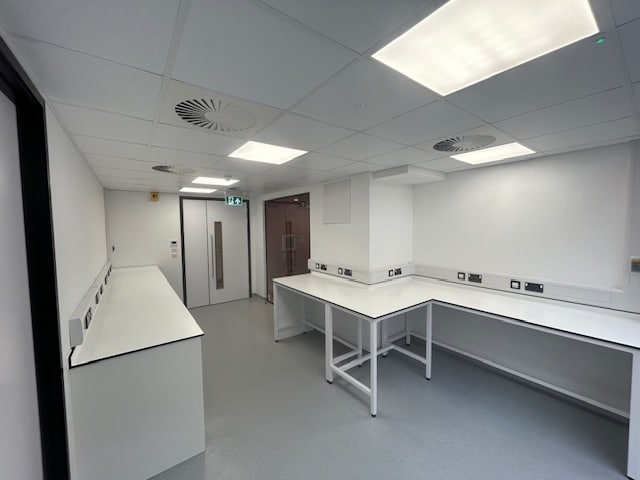

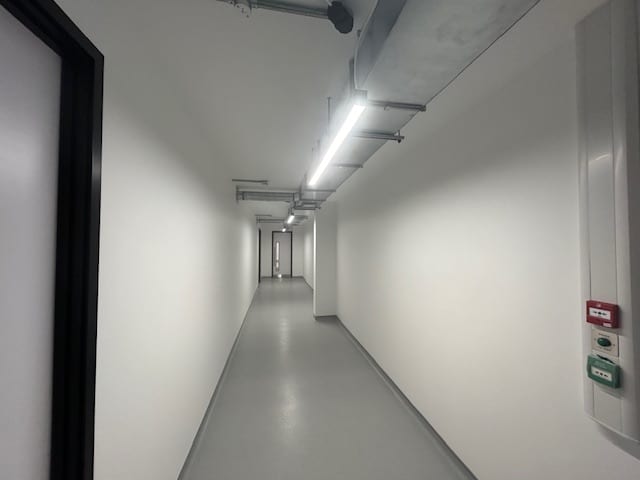
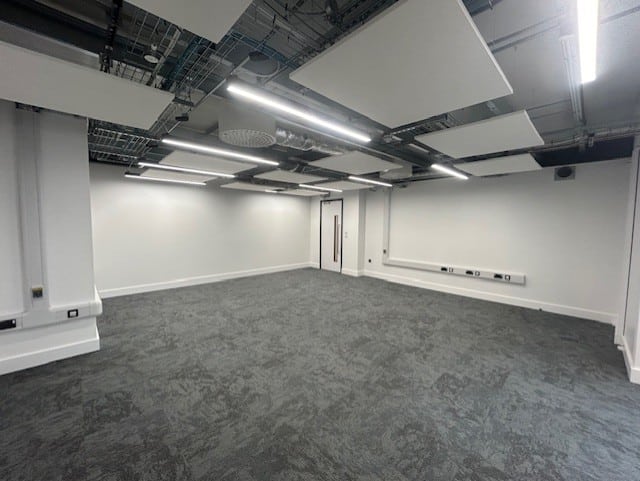
Are you ready to transform your commercial space?
Be inspired by our other projects
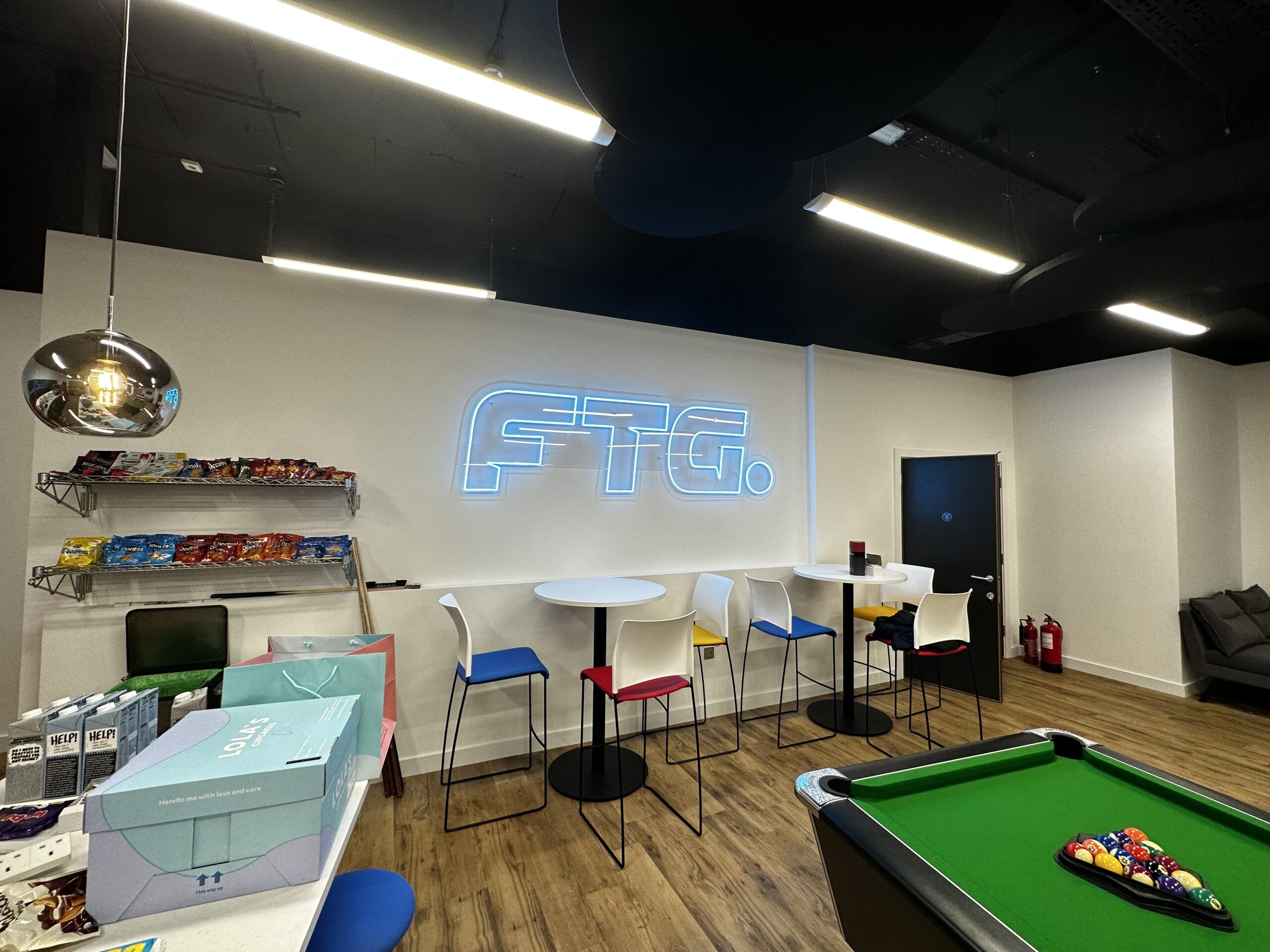
FT Games
Learn more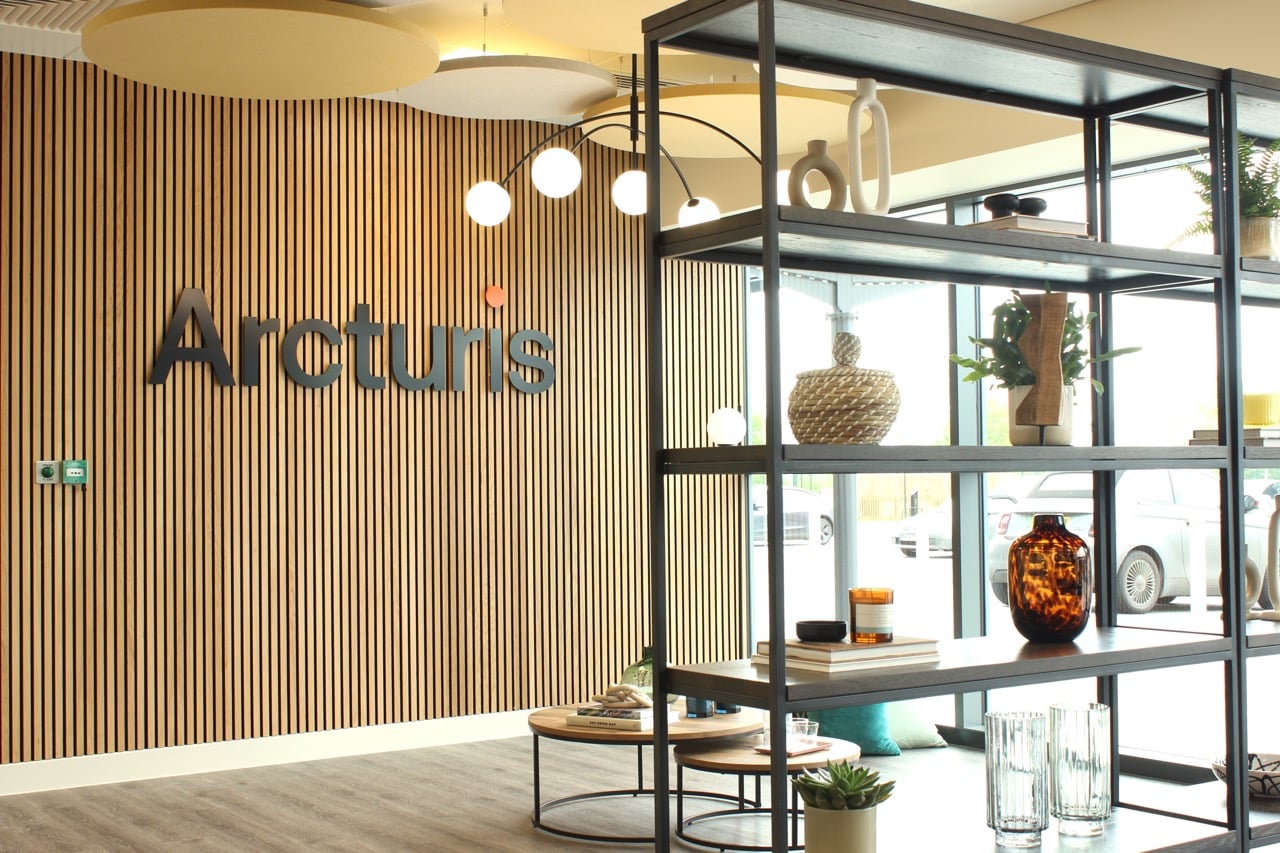
Arcturis Data
Learn more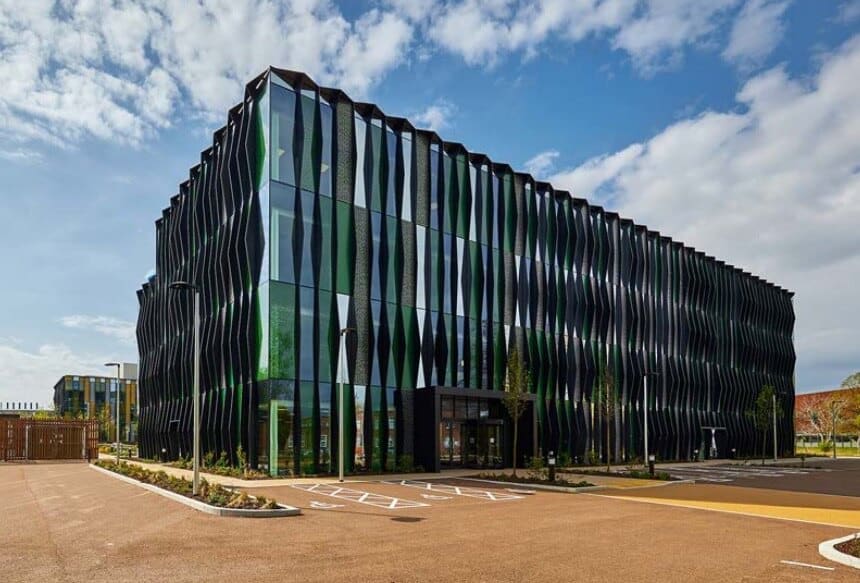
Quad 2
Learn more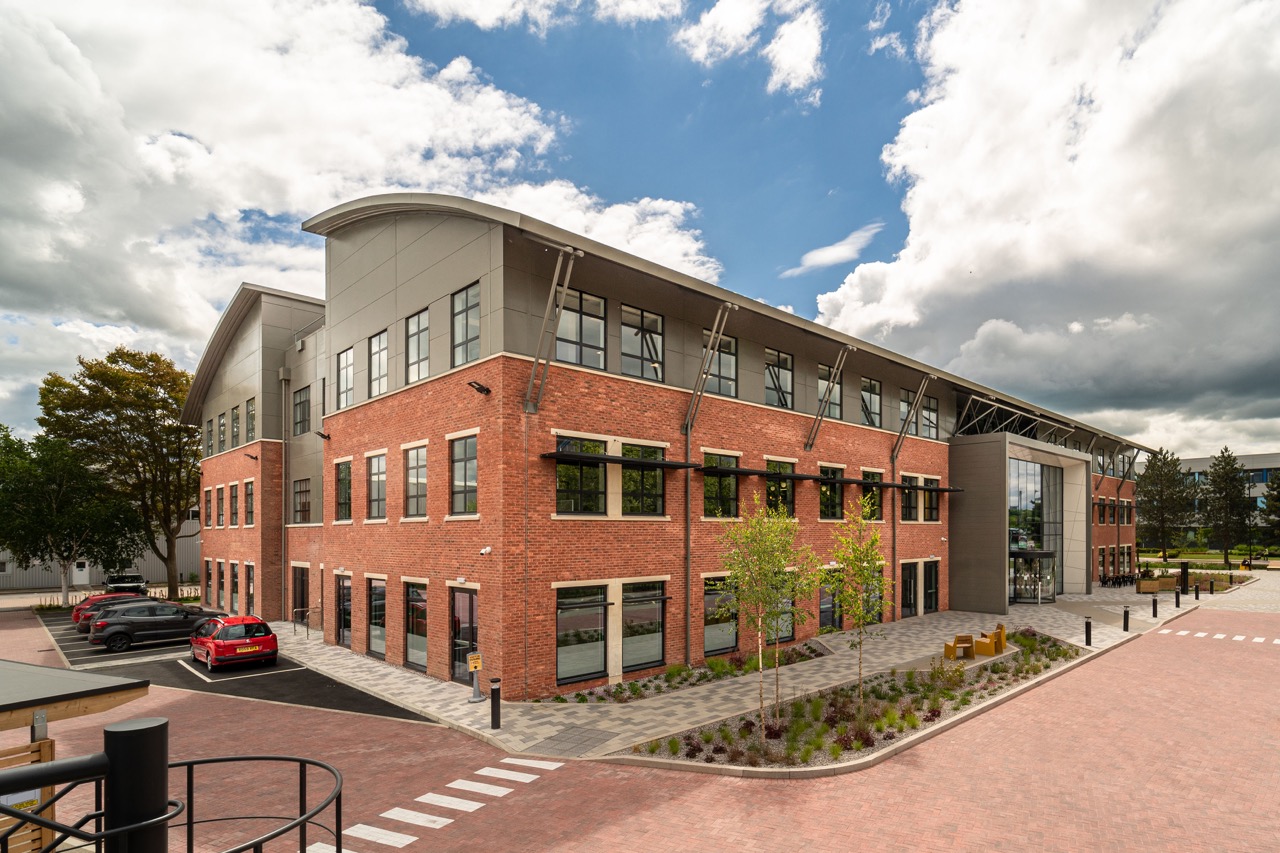
Bee House
Learn more