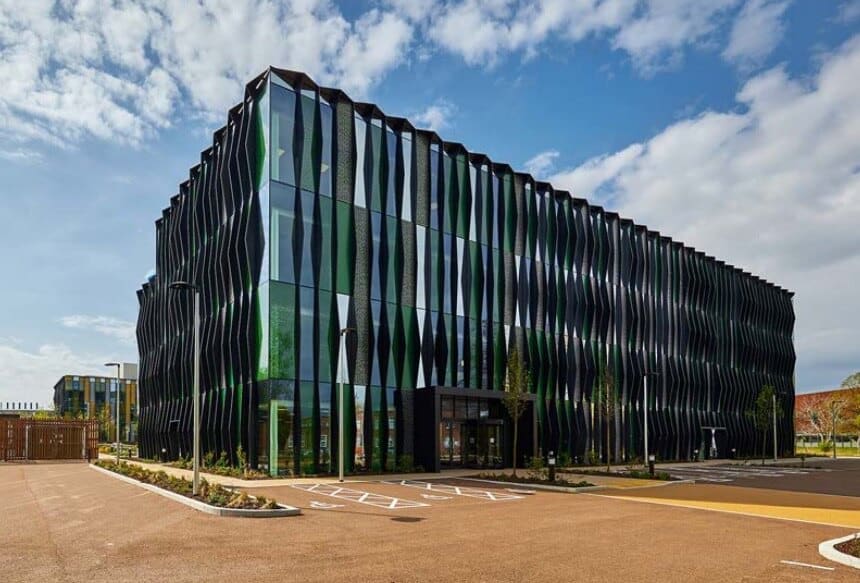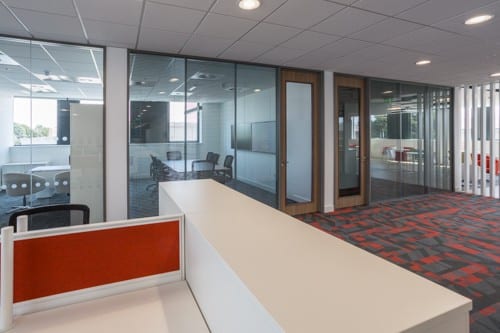
Case Study
REVVITY
REVVITY Office & Laboratory
We executed a tailored lab and office project for REVVITY, a world-leading diagnostics company, following a precise design and build contract under JCT 2016. Our responsibilities included holistic spatial design and proficient management of MEP systems, spanning from RIBA 3 to successful completion.
Prominent challenges encompassed meeting tight deadlines and ensuring compatibility with existing services.
Scroll down to view images of the completed project and if you have any questions about our work and how we can help to create a bespoke laboratory or office space for you, just get in touch!
Project specification overview
REVVITY
Milton Park
Design & Build
Office & Laboratory
£3,500,000
24 Weeks
30,000 SqFt
2020
Do you have some questions about how we work?
If you have any questions in regard to our health and safety practices or maybe how a office renovation could disrupt your current working environment, contact us today.

REVVITY Office & Laboratory Case Study Image Gallery
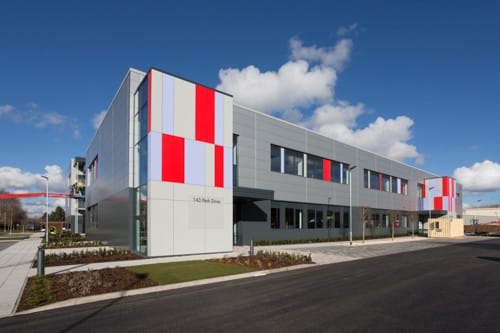
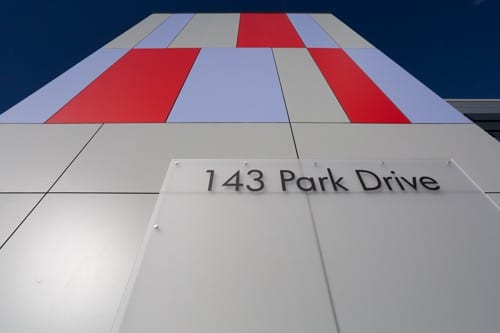
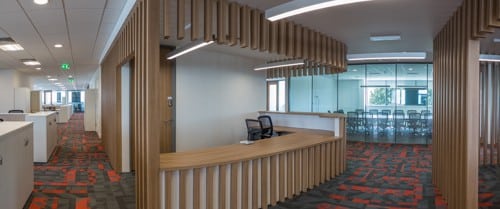
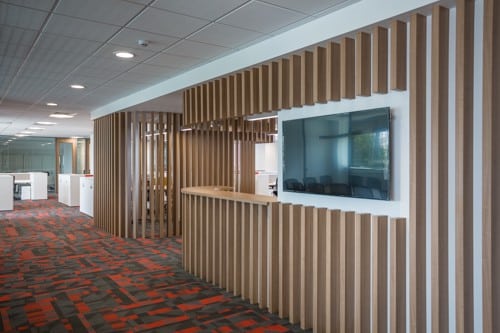

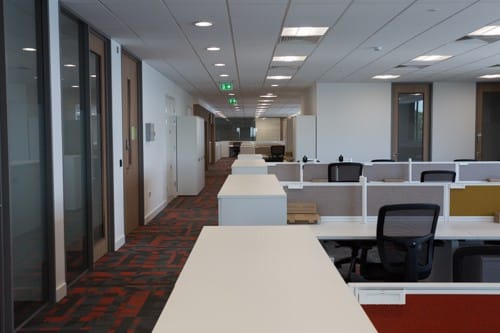
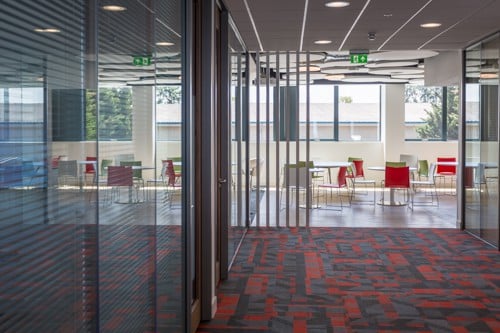
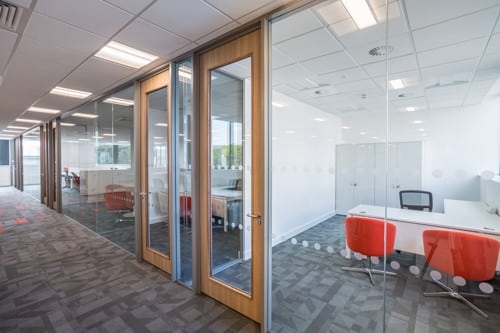
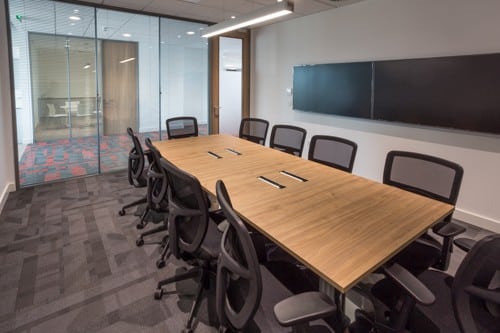
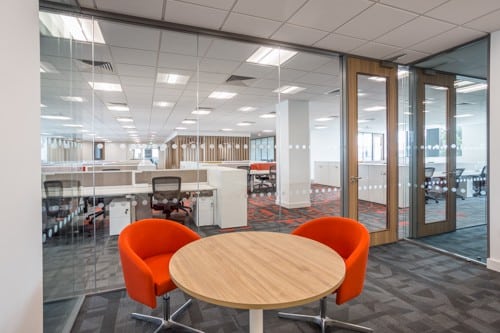
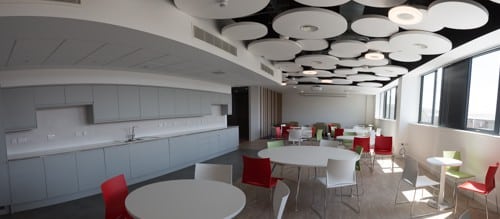
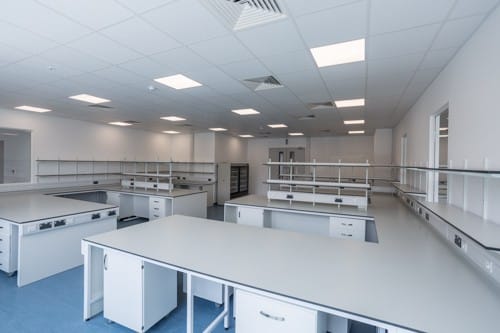
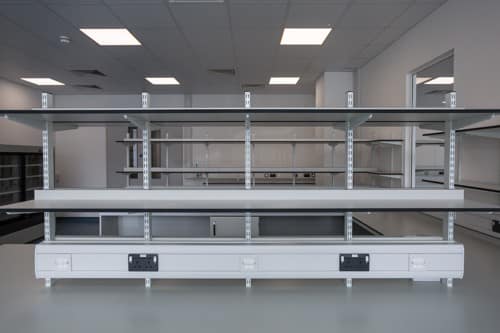
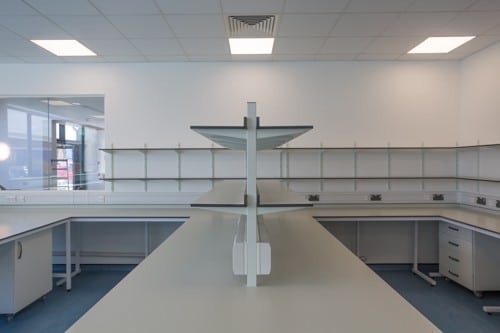
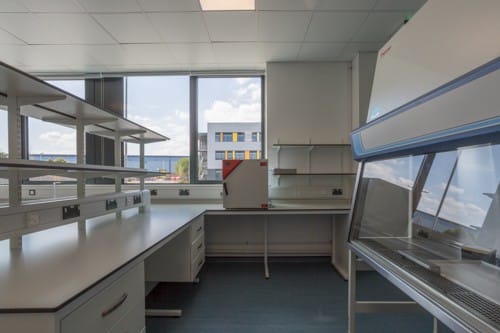
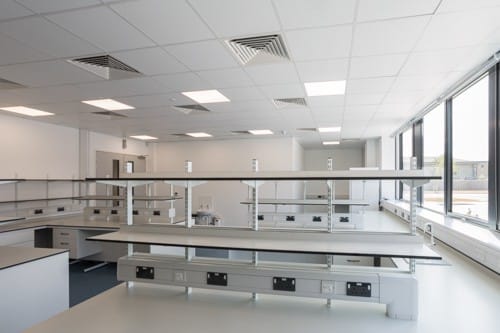
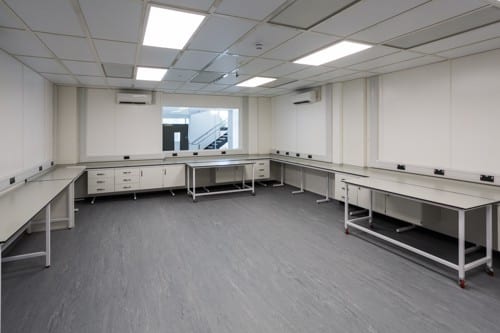
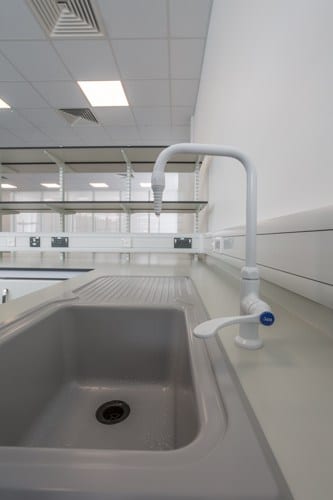
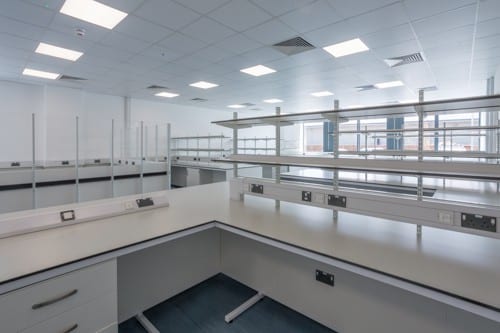
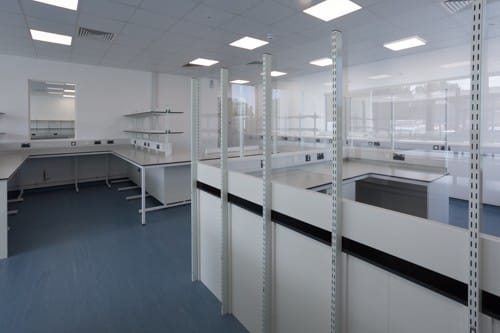
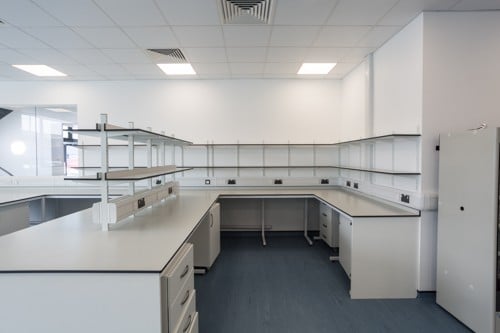
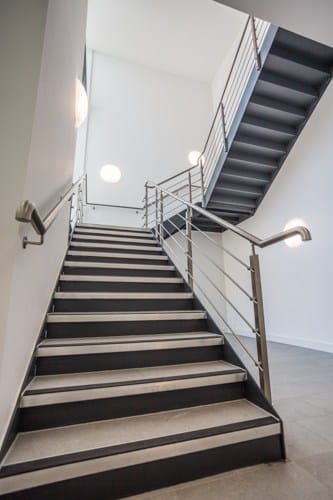
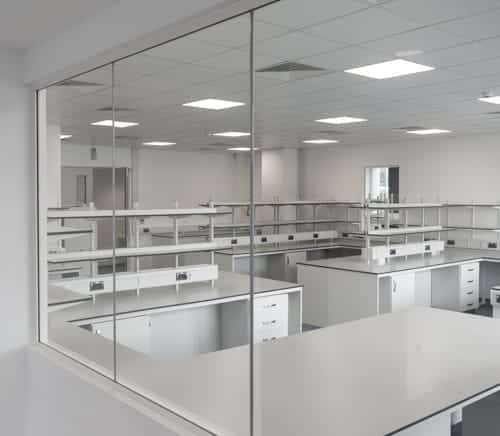
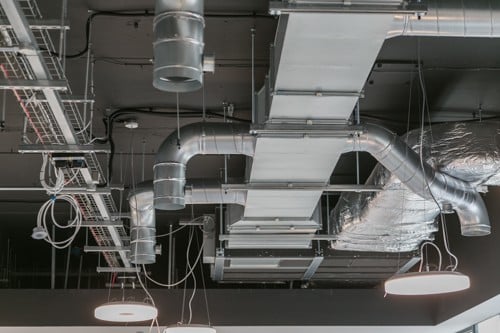
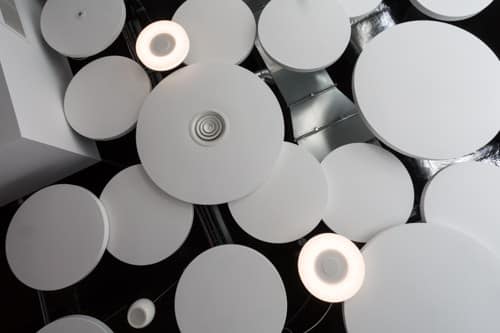
Are you ready to transform your commercial space?
Be inspired by our other projects
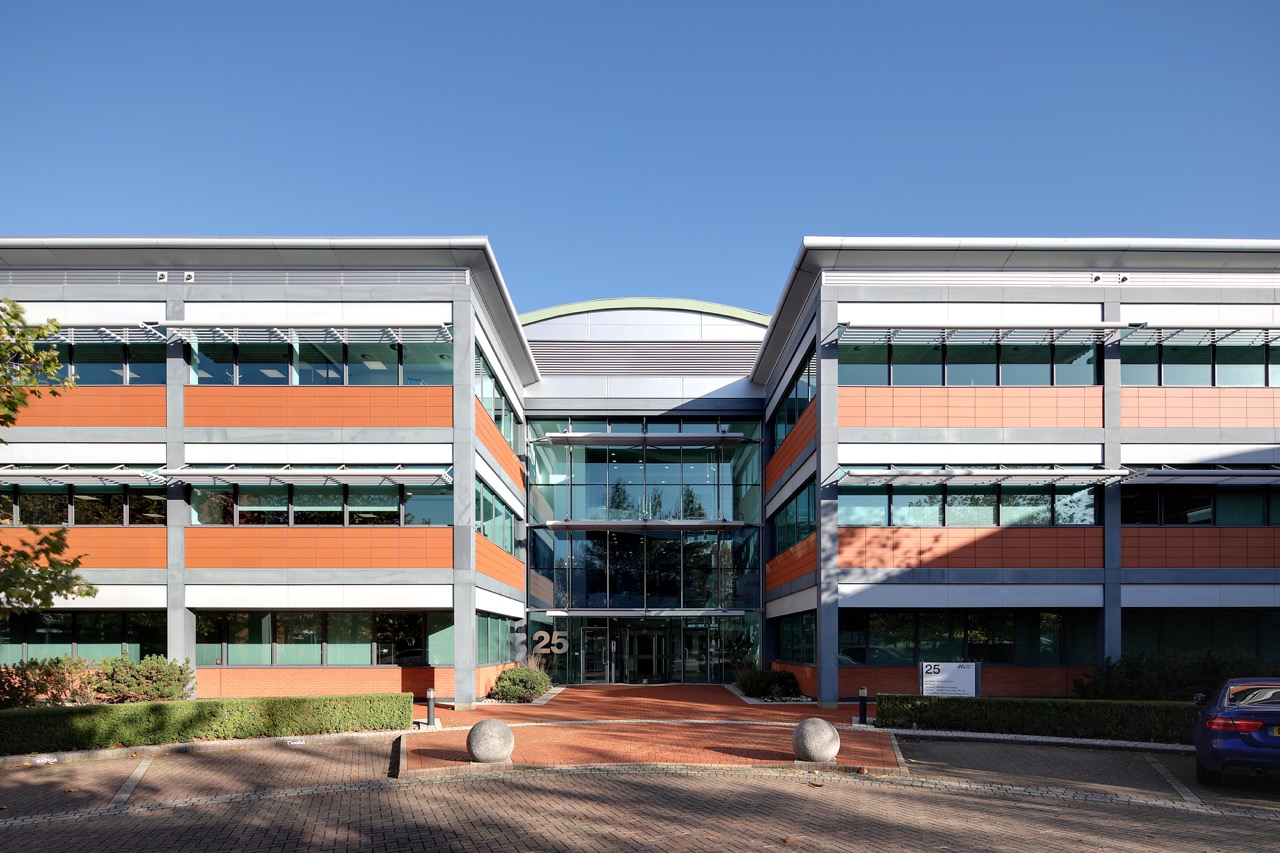
Amano Enzyme
Learn more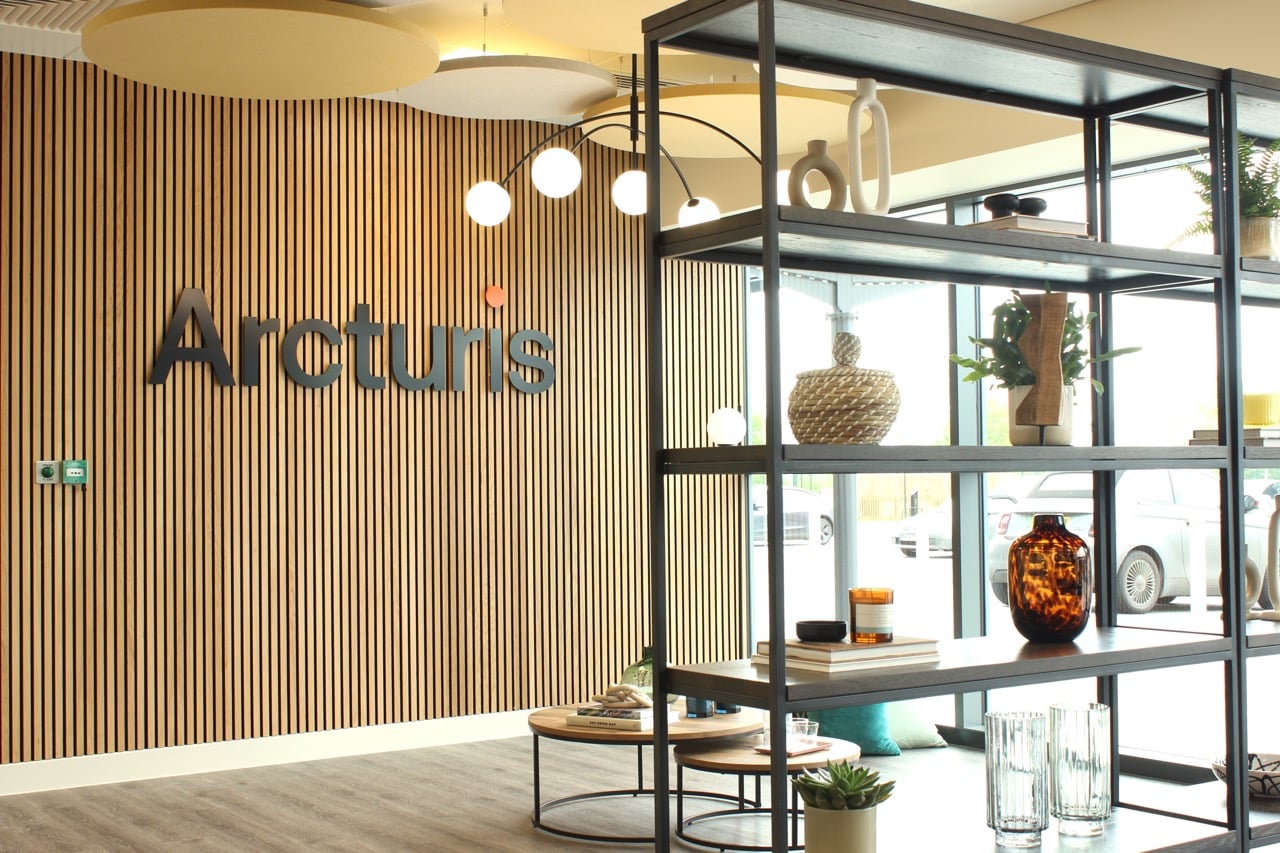
Arcturis Data
Learn more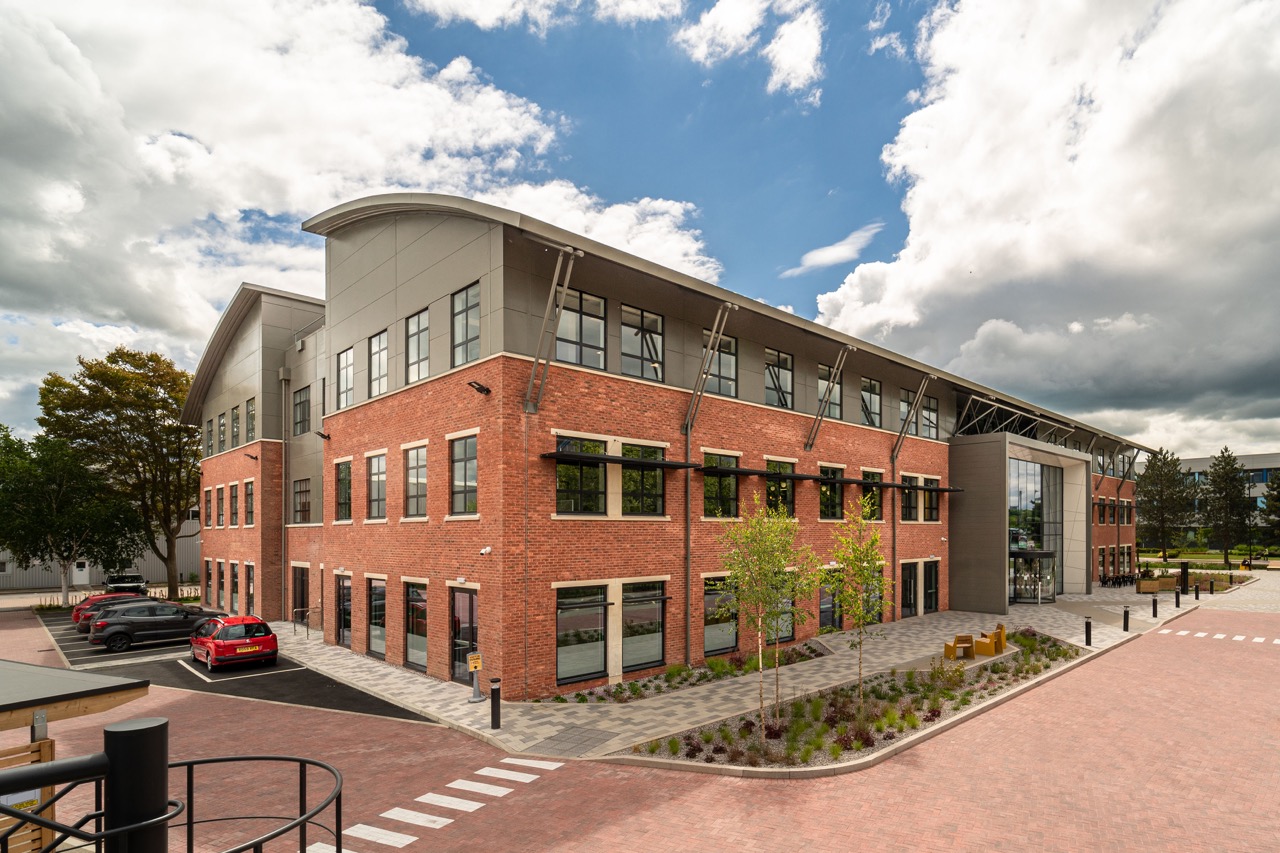
Bee House
Learn more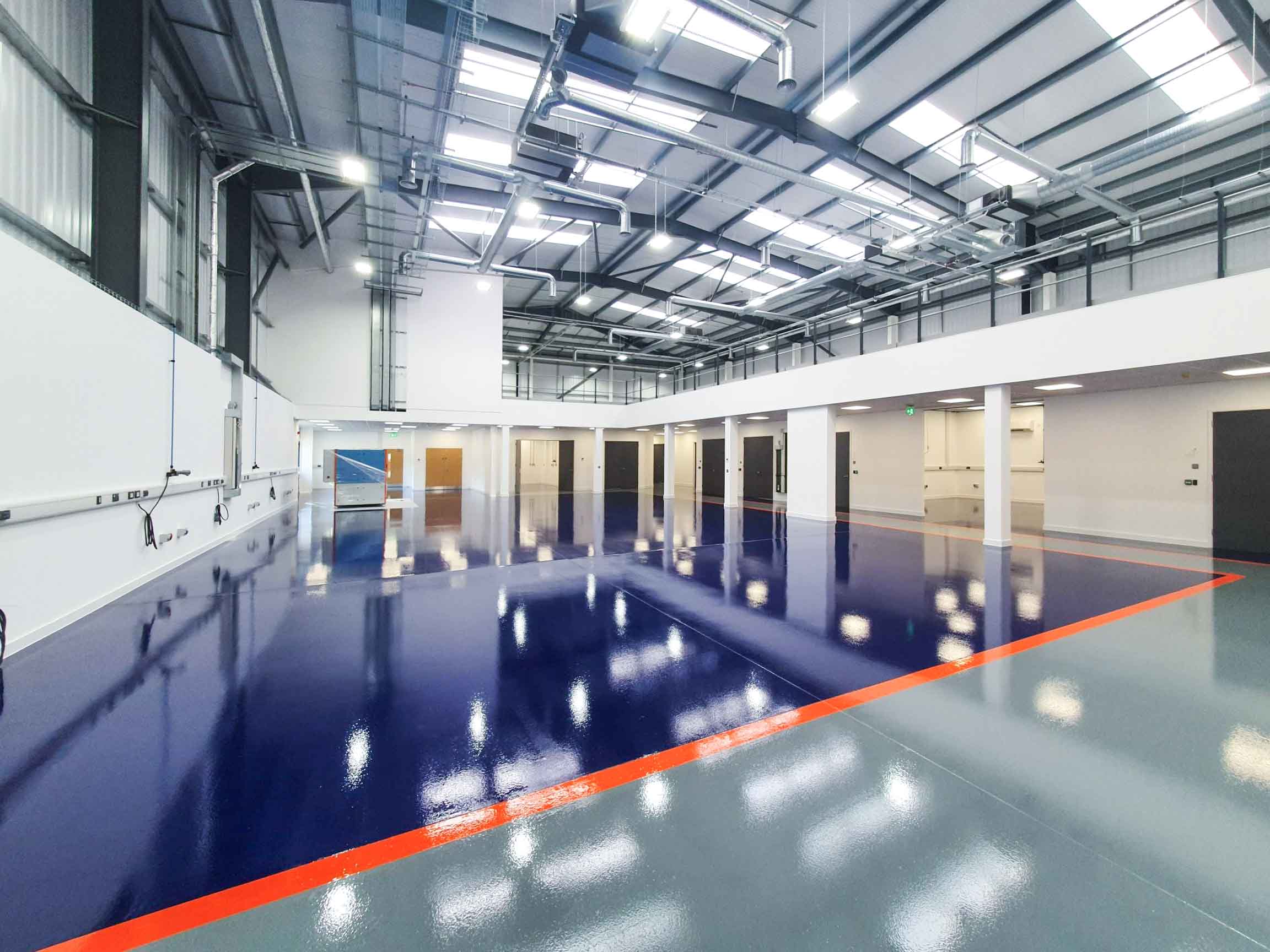
Optek Systems
Learn more